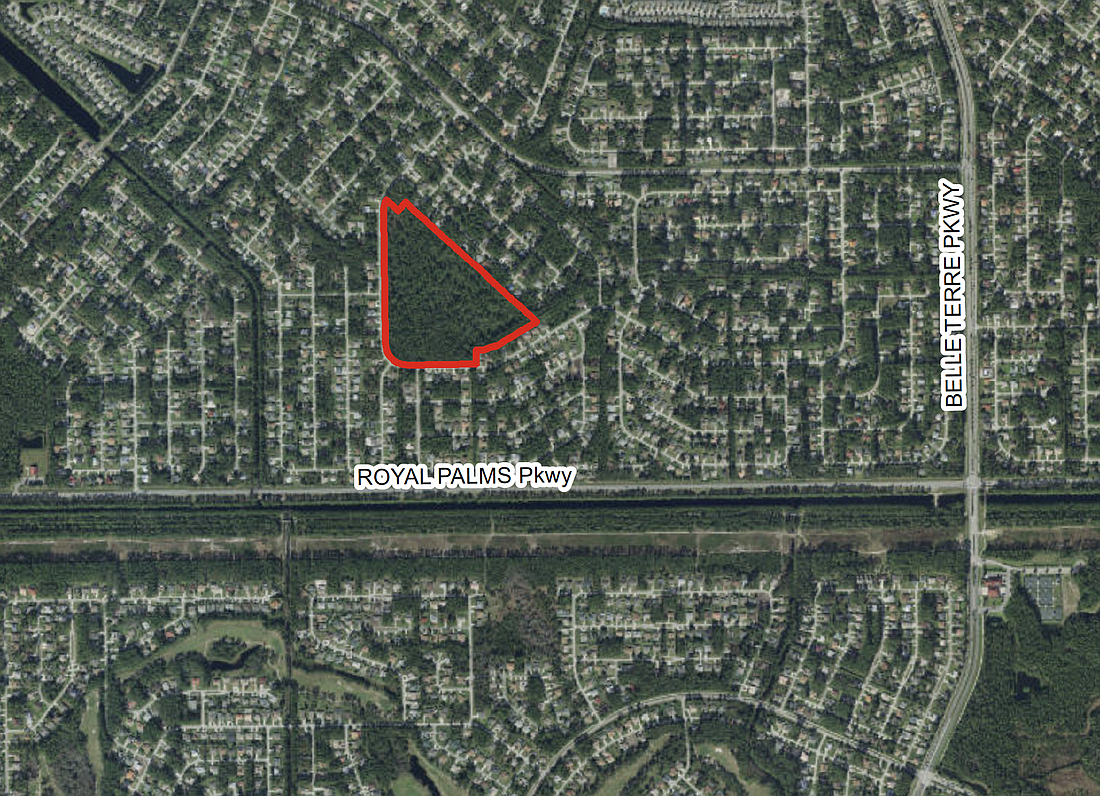- April 23, 2024
-
-
Loading

Loading

A developer's proposal to add 95 homes on vacant land in the R-Section won the planning board's approval in a 6-1 vote on April 20.
The proposal must go before the Palm Coast City Council for final approval.
The proposed subdivision, called Ryan's Landing in city documents, would be age-restricted and have a density of 3.42 units per acre on a 28-acre lot
The proposed subdivision, called Ryan's Landing in city documents, would be age-restricted and have a density of 3.42 units per acre on a 28-acre lot in a residential neighborhood north of Royal Palms Parkway and west of Belle Terre Parkway.
Homes would be built by Seagate Communities, and the subdivision would have an amenity center.
The land is already zoned as a Master Planned Development and has been since 2009.
But the developer has applied to change the existing Master Planned Development agreement by dropping its initial commitment to grant the city 5 acres on the site for a city park — which the city has already told the developer it doesn't want, since the city has no plans to build a recreational amenity there — so that the developer can increase the overall number of houses on the land to 95, from the initially planned 64. In exchange, the developer would grant the city 4.5 acres of land next to the existing Seminole Woods Park, so the city could enlarge the existing park.
The density of the new proposal for the community, at 3.42 units/per acre, is still within city regulations — residential zoning can have up to seven units per acre — and the lots would be the same size as initially proposed, at 6,000 square feet minimum.
Houses would be at least 1,200 square feet, but would likely average at least 1,800 square feet, a representative of the developer said.
But locals who spoke at the Planning and Land Development Regulation Board meeting said they thought 95 homes would bring too much traffic or affect their home values.
"The roads are not made for the businesses that we're bringing in here and the residents; it doesn't support the people that are here," said resident Jim Wilson. "... It's just too hard to get in and out now, and I think it's going to be a lot worse if this happens."
Resident John Clark asked about emergency access for the subdivision, as only one entrance had been discussed.
"Every builder comes in to maximize profits. This isn't a terrible plan, it just is overdone," Clark said. "It's too large. You have the ability to say, 'That's too many. We need less; we need more green space.' ... That can be easily done, and they'd still make their profits and they'd still sell their homes."
Representatives of the developer said there is a second entrance that would serve as emergency egress, in addition to the main entrance.
As to concerns about traffic impacts, they said, the subdivision — since it's below the city's maximum allowed density for the zoning, and the homes would be 55+ age-restricted — would be modest compared with other developments that could be built there within current regulations.
Age-restricted communities tend to generate about half was much traffic as ones that aren't age-restricted.
The planning board voted 6-1, with Sandra Shank dissenting, to recommend that the City Council approve the developer's requested Master Planned Development amendment.