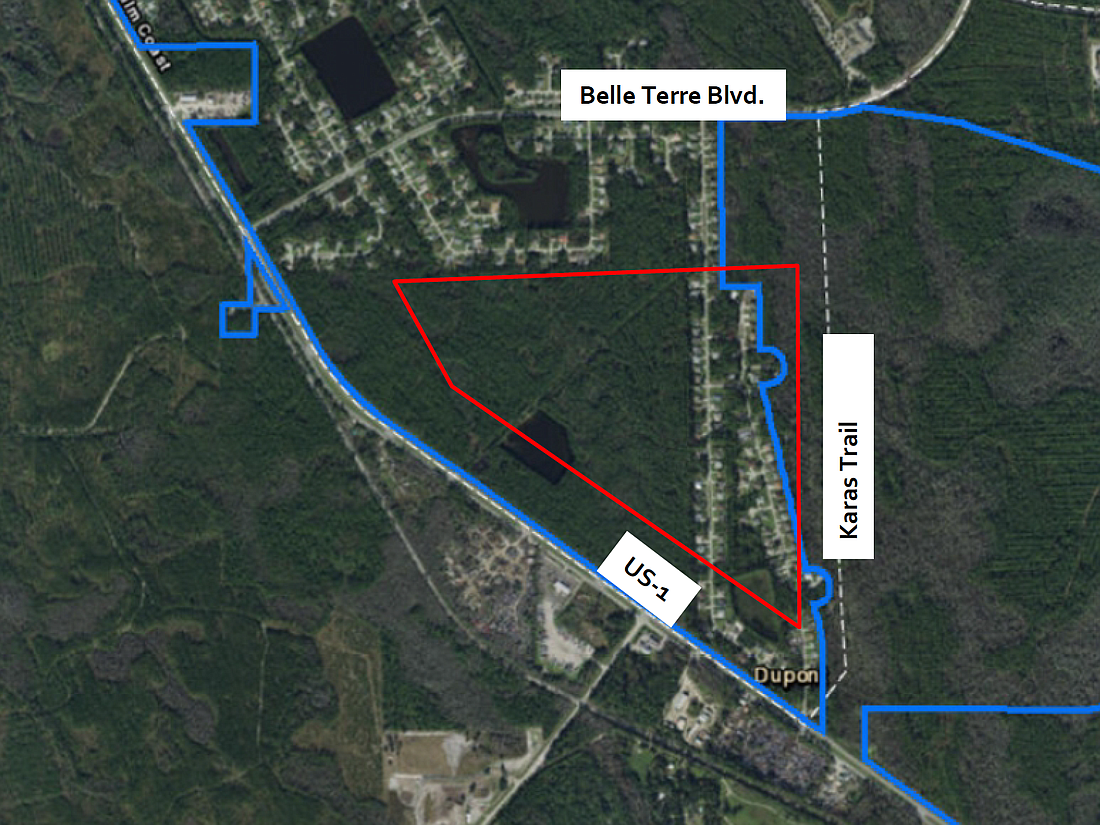- May 1, 2024
-
-
Loading

Loading

When developer David Blessing proposed a mixed-used development on U.S. 1 near Palm Coast's K-Section five years ago, locals opposed it: They didn't want the proposed development's commercial/industrial and multifamily space near their single family homes, fearing that it would drive down area property values.
"People don’t want industrial uses in their backyard."
— NICK KLUFAS, city councilman
Blessing, reacting both to the community input and to market forces that favored single-family, modified his proposal to convert the commercial and multifamily land use to single-family homes.
The Palm Coast City Council approved the updated proposal 3-1 at a City Council meeting July 7, and had also voted for it 4-1 in May in a first-reading vote.
On both occasions, Councilman Victor Barbosa was the sole dissenting vote, saying that he believed the city needs more industrial zoning to diversify its tax base so that less of the tax burden falls on homeowners.
Councilman Nick Klufas said there was a reason that there had been no pushback from residents when the developer changed his plans to nix the commercial and multifamily space.
"People don’t want industrial uses in their backyard," Klufas said.
Councilman Ed Danko said he agreed with Barbosa that the city needed more businesses. But Danko said that if it were his neighborhood and he had a choice between homes nearby or industrial use, he'd prefer homes. He voted with the majority.
In accordance with the changes approved at the meeting, the development will no longer be designated as a master planned development. Instead, it will consist of single-family residential and preservation zoning, with up to 450 single-family homes.
The previous proposal would have had 134 single-family homes, 214 multifamily units and 350,000 square feet of commercial space on the 146-acre parcel.
The all-single-family-residential plan is expected to create a lower impact on traffic and water and sewer than the earlier, mixed-development plan, but also a higher demand on schools and parks, according to a city staff document.