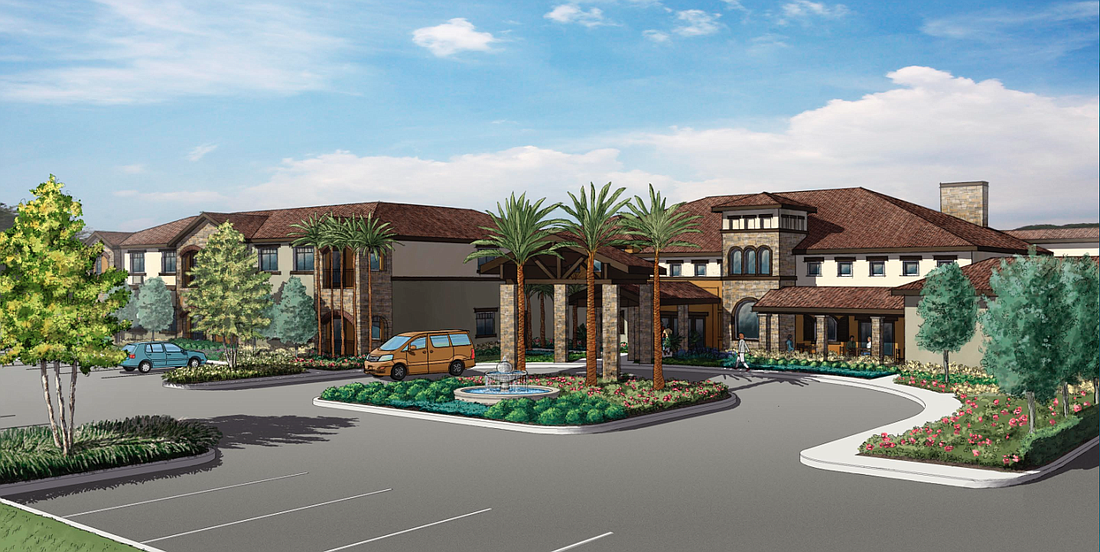- May 2, 2024
-
-
Loading

Loading

A vacant, wooded lot on the southwest corner of Forest Grove Drive and Palm Harbor Parkway may be transformed into an 82-unit, 100-bed assisted living facility.
The Palm Coast Planning and Land Development Regulation Board approved Protea Senior Living's technical site plan for the first phase of the project in a meeting Jan. 20, voting all in favor with the exception of Chairman Michael Beebe, who did not take part in the vote because he is involved in the project as a consultant. The project does not have to go to the City Council for another vote.
The facility will employ about 60 full-time and part-time staff members, according to city planning staff documents. It would have less of an impact on area traffic that other possible uses of the land because only a small portion of the residents — about 4% to 6%, according to a Protea Senior Living representative — would drive.
The facility will be the first commercial assisted living facility in northern Palm Coast, according to a city staff report, and "offers the opportunity to create a unique residential living option in a newly-improved roadway corridor that is planned for Mixed Use. Further, it will allow some residents to age-in-place, or nearby to neighborhoods they lived for many years, furthering the maintenance of a social networks and community ties."
A city planning staff member, recommending the board approve the project, called it "the best use of this zoning district, the least intense use you can have on this property," which is mixed-use land zoned neighborhood commercial.
About 13 acres of the vacant, 18.67-acre plot picked for the facility is now mostly wetland, and will largely stay that way, city planning staff told board members. A city staff member called the preservation of the wetland "a good plan to buffer the residential area from the use."
The facility's central building will be 64,038 square feet and 32.8 ft at its highest point, and would be accessed from a giveaway on Chris Lane. It will have a bistro, pub, dining area, theater, spa and fitness center, and club and multi-function rooms. Outside, there will be an outdoor exercise area, a rain garden, a dog walk and several sitting areas, according to a city staff presentation.
The western side of the plot would be used for an additional building that would be constructed in a later phase, a Protea Senior Living representative told staff members. That building might be used for memory care, assisted living or independent living, depending on market needs.