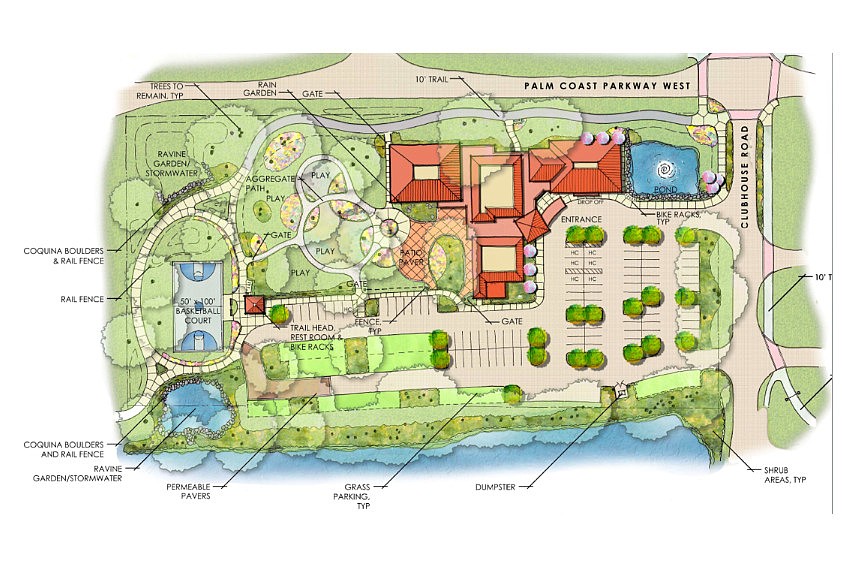- April 18, 2024
-
-
Loading

Loading

A project to renovate and expand Palm Coast’s community center is moving forward, and Palm Coast’s City
Council has selected architectural design firm VOA Associates to handle the design phase.
City Parks and Recreation Director Luanne Santangelo said at a City Council meeting May 6 that the ageing community center at 305 Pam Coast Parkway N.E. no longer meets the city’s size requirements or the needs and expectations of its residents.
ITT built the community center between 1975 and 1977, she said, “and in 1999, transferred it over to the city once we incorporated.”
She showed off an old black and white photo of the center next to a modern color photo. “The major difference between the two pictures is the trees in the front, and the landscaping that has grown,” she said, “And that’s really about the only change.”
But while while the community center hasn’t changed much, she said, Palm Coast has.
There were 459 room reservations for the community center in 2012, 509 in 2013 and 407 so far this year, she said, and the number could still double by the end of the year.
“We really have a citizen base that is an active citizen base actively pursuing recreation, including what we have here at the community center,” she said.
The Palm Coast Duplicate Bridge Club would like to lease out the space, and the Palm Coast City Council voted unanimously during the meeting to approve a non-binding letter of intent with the club.
But there are multiple “functionality issues” with the building, Santangelo said, including the fact that it doesn’t meet ADA requirements, has limited space and storage, and needs additional parking.
And there are more immediate problems: the roof leaks, the air conditioning system needs work, and there are periodic sewer backups in the bathrooms.
The center’s large meeting room can hold up to 125 people, but “we often get requests for larger parties that we’re just not able to accommodate,” she said.
Plans created by VOA Associates will address those issues, she said.
City Manager Jim Landon said the plans are preliminary.
“This is a good start, but it’s not the final design,” he said.
When construction on the center begins, the City Council might have to find another place to meet until work on the large meeting room, at least, is finished.
“It’s like remodeling your home,” he said. “There are times when you have to go on a trip for a weekend when they’re tearing up the kitchen and you can’t use it.”
Santangelo said the community center, with its close proximity to Interstate 95, serves as a visitor center, and should reflect the community’s image and serve as a community meeting space.
“People come here and they become engaged with our community, and engaged with each other,” she said. “It really fills that need for social interaction within the community.”