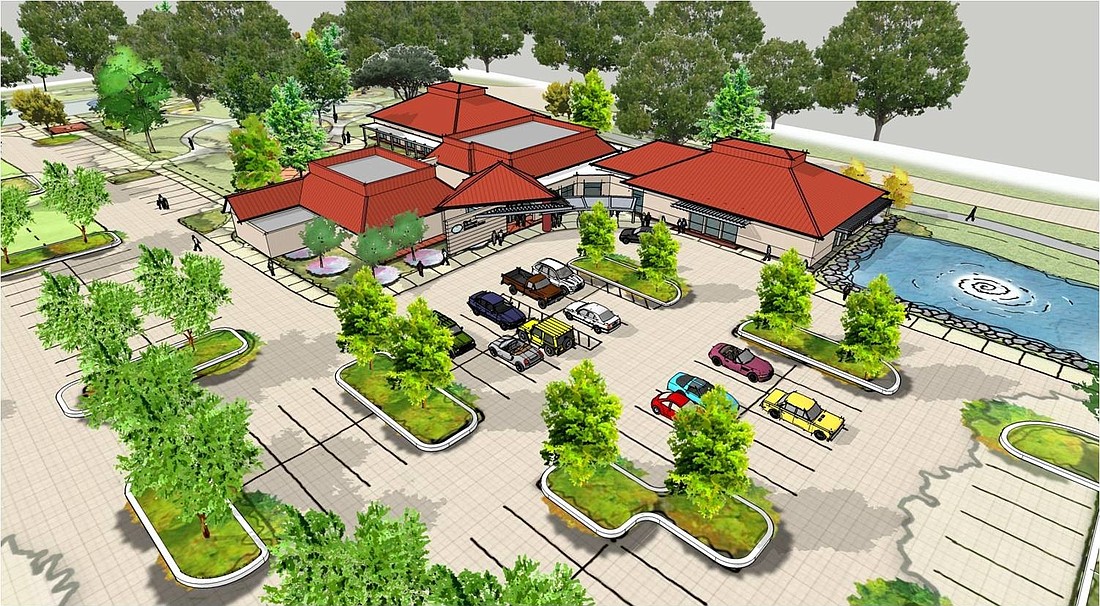- April 29, 2024
-
-
Loading

Loading

More buildings, additional parking, a loop-around walking path and a larger play area: Lots of changes could be on the way for the Palm Coast Community Center, according to a presentation at Tuesday’s City Council workshop.
Palm Coast officials want to spruce up the Community Center, which was built by ITT in 1975 and hasn’t changed much in the past 38 years.
The center was dedicated in 1979, when the county’s population was about 10,900. It was transferred to the city in 1999, when Palm Coast’s population was 32,700. Today, it’s still the lone Community Center in the city, which has a population of about 76,000.
“It does serve as the hub of recreational services in our community,” said Luanne Santangelo, director of parks and recreation for the city.
Last year, Santangelo said, the Community Center saw more than 35,000 visitors.
Design officials at Tuesday’s meeting said the No. 1 priority was to maintain the trees and natural setting around the center. But beyond that, it could look like a brand new facility when plans are approved and implemented.
Parking capacity, which has long been an issue, would be more than doubled. There are 65 spaces now, but that would be increased to 150 spaces. An extra exit and entrance would be added along Clubhouse Drive, too.
And then there’s visibility. City officials have long said the Community Center lacks in street presence.
“It feels very hidden,” City Manager Jim Landon said. “It’s not a huge deal, but it’s part of it.”
A path would be added along Palm Coast Parkway West that would wrap around the back of the building. Behind the building would be a basketball court — relocated because parking will be added in the court's current spot. Restrooms and a larger play area would also be added.
Higher capacity is part of the plan, though that hasn’t been finalized. The existing building would remain, but there would be many improvements. The entrance would be completely redone.
A new building would be built facing Palm Coast Parkway West. On the east side of that building would be a pond. Then, behind the current building could be another facility that could potentially have a stage. Inside, more bathrooms would be added, and the kitchen could be expanded.
The kitchen was a point of contention for some council members.
“The kitchen and pantries are extraneous,” City Councilman Bill McGuire said. “It raises hazardous situations. To put a kitchen and a pantry in there and set yourself up for a quasi-fast-food place is not a good idea, in my opinion.”
Currently, the Community Center has an oven/stove and two refrigerators, Santangelo said.
Last fiscal year, the city allocated $50,000 for the master concept plan. An additional $430,000 was allocated for design in fiscal year 2014.
Design could start in 2014, and then plans would come back to the council for approval. At that point, dollar amounts for the entire project would be presented.
It’s still unclear how the project would be funded. Officials have been connected to the Palm Coast Duplicate Bridge Club to fund some of the expansion. In theory, the Bridge Club could then lease the building from the city. Other funding options include park impact fees, Tourist Development Council grants and other private funding sources.
Mayor Jon Netts said the project should be built regardless of if private clubs or organizations help with the funding.
“When it’s built, the Bridge Club, like everybody else, is welcomed to lease out space,” Netts said. “It’s not a linchpin for the project. The project stands on its own two feet.”